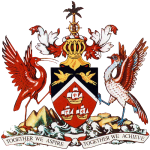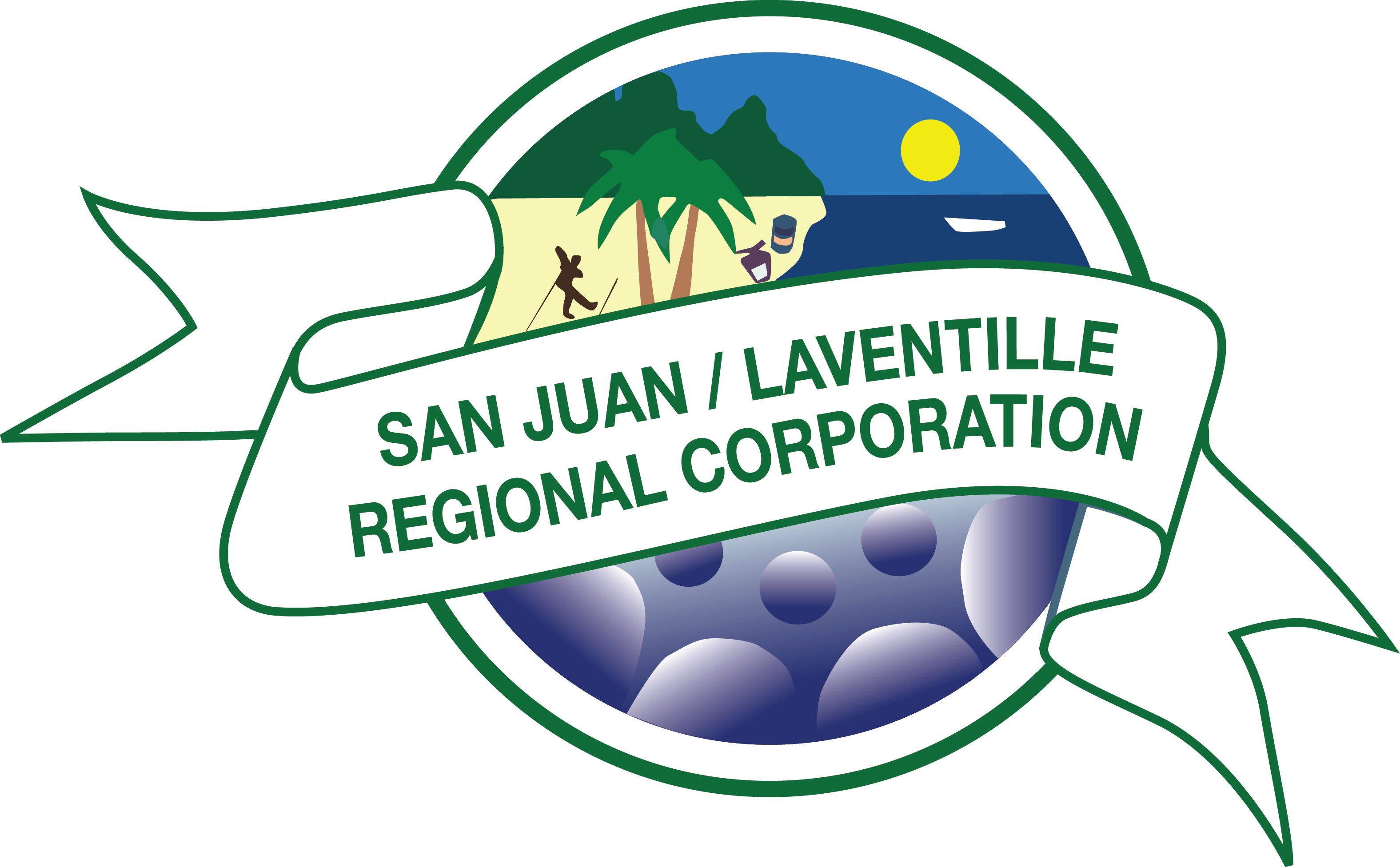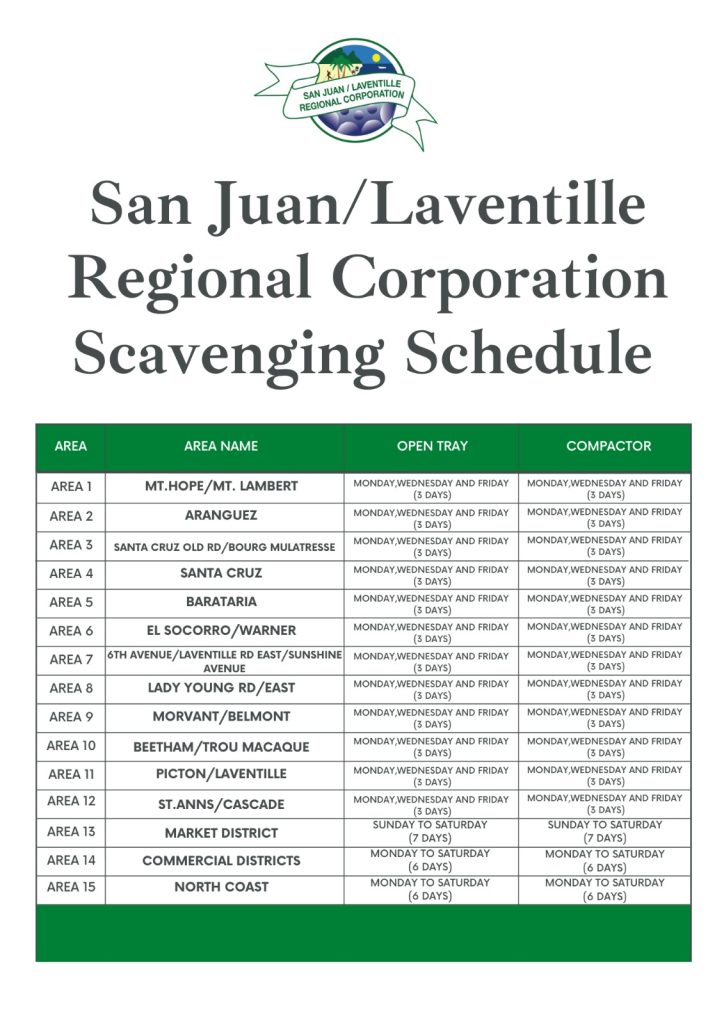- Meeting with members of the public from within the Region on Complaints that relates to Building Violation, Drainage etc.
- Advising of members of the Public and subsequently granting relevant approvals of their Building Application, Land Subdivisions, and as it relates to the Building Regulation and Codes.
- Investigation of Complaints made by members of the Public on Building violations, drainage etc.
- Visitation of Sites to (Building and Land Development) insure compliance with approved building application.
- Encouragement of Dialogue with applicants in order to forge good relationships, and protect the owners from unethical builders, contractors etc.
- Provision of timely delivery of approvals to the residents and electors of the Region of San Juan/ Laventille Regional Corporation.
- Effectively deal with unauthorized structures throughout the municipality.
Spatial Planning and Building Inspectorate
Mission
Vision
Mission
Vision
Procedures for Obtaining
- Applicants are required to:
- Have a plan drawn by a qualified draughtsman or architect.
- Submit four (4) completed copies of the drawings along with a TCP1 application form available from the Town and Country Planning Division (TCPD) for the erection of a new building.
- Or where applicable
- Submit application online via the Developtt portal by filling out forms and uploading relevant documents and drawings.
- Applicants should check with the Corporation (Building Inspector’s Office) two (2) weeks after receiving a Planning Permission letter from Town and Country Planning Division to confirm receipt of application by Corporation.
- Upon receipt of the application, if there are corrections to be made to the plan, a Notice of Defects will be sent to the applicant whereby these defects will have to rectified before further processing of application.
- In cases where the area is served by a sewerage system, the applicant will be required to obtain a licensed plumber to produce the isometric (plumbing) drawings and have them submitted and approved by the Water and Sewerage Authority (WASA)
- In cases where the approvals from the Chief Fire Officer, Fire Services Division is required, drawings which indicate proposals for Fire Protection and Prevention should be submitted to the Fire Prevention Administration.
- In cases where approvals are required for Drainage, drawings of the proposed drainage system should be submitted to the Ministry of Works and Transport Drainage Division for approvals.
- In cases where the input/approval of the Chief Medical Officer of Health (CMOH) relevant documents should be submitted to the respective CMOH office.
- Upon obtaining relevant approvals and issuance of a Building Permit, the applicant/owner is contacted and required to produce identification when collecting approved plans or produce a permission letter inclusive of a copy of the owner/applicant ID’s
- Fees vary: Call the Municipal Corporation for information.
- Estimated Timeframe for provision of service: 2 months
Note: No construction shall be carried out without the relevant approvals from the Corporation. If any construction has started before issuance of a Building Permit, a structural integrity report will have to be submitted for all works that have been executed. In cases where no Planning Permission has been obtained from Town and Country Planning Division, the persons are advised to apply for the retention of an existing structure following the aforementioned Building Application Process.
- After the plans of the building have been approved and a Building Permit issued, the owner is required to notify the Building Inspector’s Office via submission of Form A of the date on which any work in connection with the building would commence.
- Applicants and builders are advised to take photos before all concrete pours and submit to Building Inspector’s office.
- The site will be inspected at various stages of construction, this is to ensure conformity with the approved plans.
- A complainant is required to file a complaint with the Corporation.
- A site visit would be subsequently scheduled and If any violations are observed, a Letter of Advice, Show Cause Notice and Stop Orders are duly served.
- The offender is required to reply to the Notice within the stipulated time frame
- The Council may make recommendations for corrections to the building/structure.
- The cost of the alterations will be on the owner or in cases where the Corporation removes any violations the cost will be charged to the offender.
Developers must submit at least three (3) completed copies of the development plan along with application forms to the Town and Country Planning Division.
Or where applicable
- Submit application online via the Developtt portal by filling out forms and uploading relevant documents and drawings.
- Applications for ten (10) lots and under should not be sent to Advisory Agencies (listed below) unless further advised by relevant authority.
- Applications for over ten (10) lots must obtain approval from the following (advisory) agencies:
- Chief Designs Engineer, Ministry of Works and Transport.
- Chief Fire Officer, Fire Prevention Administration.
- Water and Sewerage Authority (WASA)
- Trinidad & Tobago Electricity Commission (T&TEC)
- Once relevant documents are submitted, site visited and requirements are met, approval is granted and a Development Final Approval Certificate is generated.
- The applicant is then contacted for collection and the aforementioned Identification or Permission letters are to be provided.
- Time-frame for delivery: 2 months.
- Fees vary – Interested persons are asked to call the Municipal Corporation for more information.
- Hours of opening (where applicable): 8:00am – 4:00pm
REQUIREMENTS FOR OBTAINING A COMPLETION CERTIFICATE:
Before a certificate of completion can be issued, a request must be made for an inspection of the building to be carried out. This request is made at the Building Inspector’s Office by filling out an Application for Completion Form available online in the Forms section.
(1) A copy of the approved building plan, stamped and signed by the Secretary of the Local Authority.
(2) The Owner/Builder shall request at the Office of the Local Authority (Building Inspector’s Department) an inspection of the completed building.
(3) An application is made on the prescribed form (Form B).
(4) The Building must be constructed in accordance with an approved plan from the Local Authority.
(5) Any structure on the site which has been designated for demolition must be removed.
(6) The Certificate(s) from other approving agencies would also be required where applicable. These include:
a. A WASA completion certificate (sewered areas).
b. A Fire Certificate.
c. Electrical Certificate from T&TEC
d. Certificate from a registered Engineer for the construction of non-residential buildings.
(7) Concrete drains and apron around building.
(8) All plumbing fixtures and sewerage disposal system must be installed and functional.
(9) Painting of exterior and interior of the building.
(10) All floor finishings (e.g. tiling of bathrooms) must completed.
(11) Ceiling must be completed.
(12) All doors and windows must be installed and functional
(13) All safety devices, including handrails, smoke detectors and fire extinguishers must be installed.
(14) Septic tanks and soakaway pit must be left open for inspection.
Completion certificates can be collected after the building has been inspected and subsequently approved
- Estimated time-frame for delivery: One (1) month
- Fees vary: Call the Municipal Corporation for information.
Forms
Completion Certificate Form
Building Application Form
Complaints Form – Building Inspectorate
Form Notification to Build
Septic Tank Form


